Top 10 Tourist places in INDIA
Welcome to Top 10 tourist place in india.
From the magnificent Taj Mahal in Agra to the holy sites of Harmandir Sahib (formerly the Golden Temple) in Amritsar and the Mecca Masjid mosque in Hyderabad, visitors to this exotic country will discover a trove of spiritual, cultural, and historical treasures.
To help you make the most of your time in this amazing country, refer often to our list of the top things to do in India.
Taj Mahal, Agra
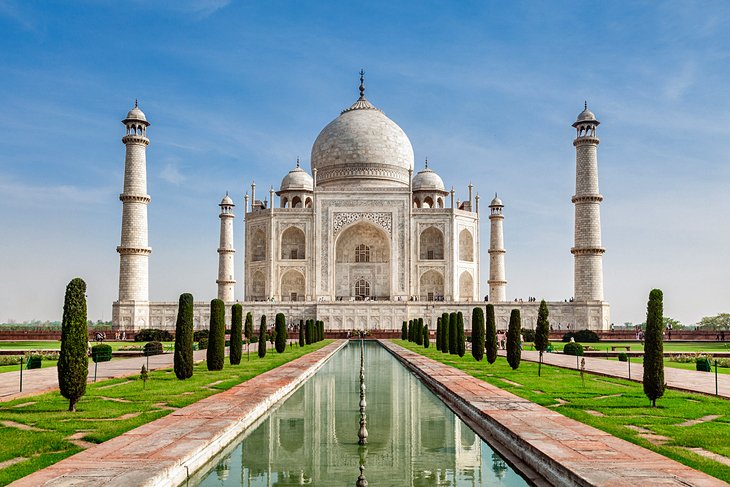
Perhaps India's most recognizable building, the Taj Mahal is also the world's most famous testimony to the power of love. Named after Mumtaz Mahal, the favorite wife of Emperor Shah Jahan, this most beautiful of mausoleums was begun upon her death in 1631 and took 20,000 workmen until 1648 to complete.
Incorporating many elements of Islamic design including arches, minarets, an onion-shaped dome, and black calligraphy inlaid around the entrance, the Taj Mahal is largely constructed of white marble decorated with delicate inlaid floral patterns and precious and semi-precious stones such as jade, lapis lazuli, diamonds, and mother of pearl.
The best time to visit is either at dawn or dusk when the atmosphere is brilliantly altered by the change in lighting. If possible, try to catch a view of the Taj Mahal's reflection from the far bank of the Yamuna River-it makes for a memorable (and safe) selfie.
Address: 64 Taj Road, Agra-282001
Visit places :
2.Mecca Masjid, Hyderabad
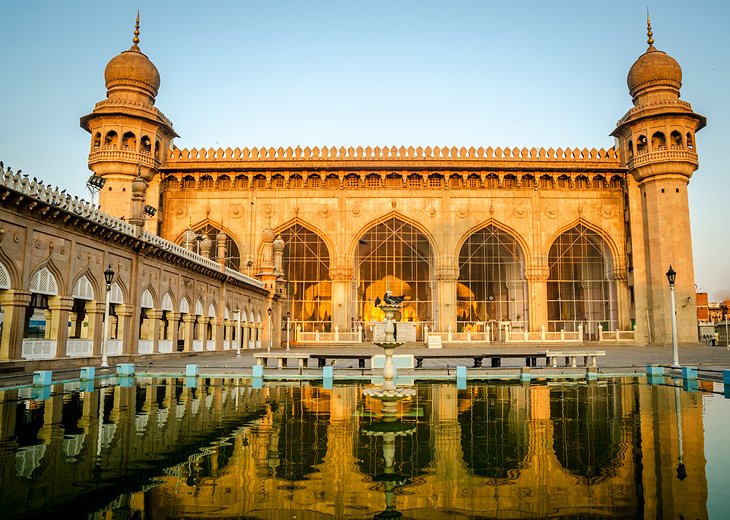
Construction of Hyderabad's Mecca Masjid, one of the world's largest mosques-and one of the oldest in India-began in 1614 during Mohammed Quli Qutub Shah's reign and took almost 80 years to complete. Large enough to accommodate 10,000 worshipers, this beautiful mosque's 15 enormous arches and pillars were each wrought from single slabs of black granite dragged to the site by huge cattle trains reputedly consisting of up to 1,400 bulls.
Taking its name from the bricks above the central gate that were brought here from Mecca, this impressive complex features highlights such as its main gateway, huge plaza, a large manmade pond, and a room that houses the hair of Prophet Mohammed. Other notable features include inscriptions from the Quran above many of the arches and doors, the exquisite roof of the main hall, the cornices around the entire mosque structure, and the floral motifs and friezes over the arches.
Address: Hyderabad, Telangana 500002
3.The Holy City of Varanasi
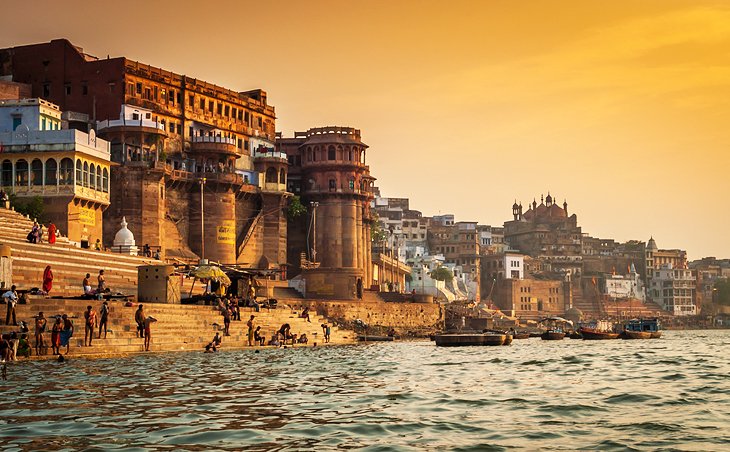
A major pilgrimage center for Hindus, the holy city of Varanasi has long been associated with the mighty Ganges River, one of the faith's most important religious symbols. Dating back to the 8th century BC, Varanasi is one of the oldest still inhabited cities in the world.
It offers many reasons to visit, not least of them the chance to explore the Old Quarter adjacent to the Ganges where you'll find the Kashi Vishwanath Temple, built in 1780 (the New Vishwanath Temple with its seven separate temples is also of interest).
Bathing in the Ganges is of great importance to Hindus, and numerous locations known as "ghats" feature stairways leading to the water where the faithful bathe before prayers.
All told, Varanasi boasts more than 100 ghats, the largest being Dasashvamedh Ghat and Assi Ghat(the latter, at the confluence of the Ganges and Asi rivers, is considered particularly holy). Also worth seeing is Banaras Hindu University, established in 1917 and noted for its massive library with more than a million books, and the superb Bharat Kala Bhavan museum featuring fine collections of miniature paintings, sculptures, palm-leaf manuscripts, and local history exhibits.

- Kashi Vishwanath Temple: Kashi Vishwanath Temple is one of the most famous Hindu templesand is dedicated to Lord Shiva. This is one of the most worshiped Shiva temple in Hinduism and has been mentioned in the Puranas including the Kashi Khanda (section) of Skanda Purana. The original Vishwanath temple was destroyed by the army of Qutb-ud-din Aibak in 1194 CE, when he defeated the Raja of Kannauj as a commander of Mohammad Ghori. The temple has been destroyed and rebuilt several times in the past 800 years and the existing structure was erected in 18th century.
- Kaal Bhairav Mandir: Kaal Bhairav Mandir is an ancient temple of Varanasi near the main Post Office, VishesharGanj. Lord Kaal Bhairav is believed to be the "Kotwal of Varanasi". Without his permission no one can stay in Kashi.
- Mrityunjay Mahadev Mandir: Mrityunjay Mahadev Mandir of Lord Shiva is situated on the route from Daranagar to the Kalbhairav temple. Just beside this temple there is a well of much religious importance. Its water is said to be a mixture of several underground streams and good for eliminating several diseases.
- New Vishwanath Mandir (Birla Mandir): The New Vishwanath Mandir, also called Birla Mandir, mainly funded by Birla family, was built as a replica of the old Kashi Vishwanath Temple. Planned by Madan Mohan Malaviya, the temple is part of the Banaras Hindu University campus, and represents national revival. The temple is open to people of all castes and religions. There are nine temples in the Sri Vishwanath Temple campus, including Vishwanathji (Shiva Lingam), Natarajji, Mata Parvatiji, Ganesji, Mata Saraswatiji, Panchmukhi Mahadev, Hanumanji, and Nandiji. There are idols of Lord Shiva and Lakshmi Narayanji
- 4.Harmand Sahib: The Golden Temple of Amritsar
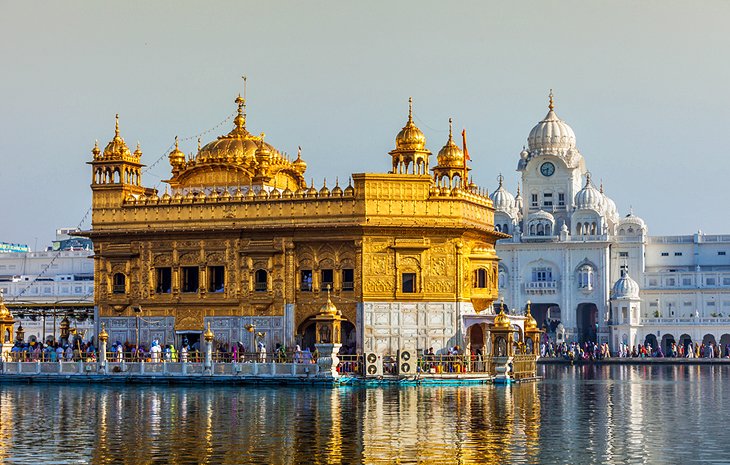
Harmandir Sahib: The Golden Temple of Amritsar Founded in 1577 by Ram Das, Amritsar is an important hub of Sikh history and culture. The main attraction here is Harmandir Sahib, opened in 1604 and still often referred to as the Golden Temple for its beautiful gold decoration. The holiest of India's many Sikh shrines (it also attracts many Hindus and people of other faiths), the temple was built in a blend of Hindu and Islamic styles, its lower marble section featuring such flourishes as ornate inlaid floral and animal motifs, while the large golden dome represents a lotus flower, a symbol of purity to Sikhs.
In addition to its splendid design, visitors are equally impressed with the temple's spiritual atmosphere, an effect enhanced by the prayers continuously chanted from the Sikh holy book and broadcast throughout the complex. Part of the overall experience-and visitors are welcome to participate-is the chance to enjoy one of the 50,000 free meals the attraction serves up to visitors each and every day.
Address: Golden Temple Road, Amritsar, Punjab 143006
5.Meenaks Amman temple,Madhurai
History. The temple is in the center of 2,500-year-old city of Madurai and is a significant symbol for the Tamil people. Though most of the present structure was built between 1623 and 1655 CE. It is said that the temple was originally built in the 6th century BC by survivors of the Kumari Kandam.
 An aerial view of the compound from the top of the southern gopuram, looking north.
An aerial view of the compound from the top of the southern gopuram, looking north.The temple complex is the center of the old city of Madurai. It consists of monuments inside a number of concentric enclosures, each layer fortified with high masonry walls. The outer walls have four towering gateways, allowing devotees and pilgrims to enter the complex from all four directions. After the city's destruction in the 14th century, the Tamil tradition states that the king Vishwantha Nayaka rebuilt the temple and the Madurai city around it in accordance with the principles laid down in the Shilpa Shastras(Sanskrit: śilpa śāstra. The city plan is based on concentric squares with streets radiating out from the temple.[13] Early Tamil texts mention that the temple was the center of the city and the streets happened to be radiating out like a lotus and its petals. The temple prakarams (outer precincts of a temple) and streets accommodate an elaborate festival calendar in which processions circumambulate the temple complex. The vehicles used in the processions are progressively more massive the further they travel from the centre.[65]
The temple complex is spread over about 14 acres (5.7 ha).[28][66] The courtyard is close to a square with each side of about 800 feet, but more accurately a rectangle with one side about 50 feet longer. The complex has numerous shrines and mandapas, of which the most important and largest are the two parallel shrines in the innermost courtyard, one for Meenakshi (B on the plan) and other for Sundareshvara (A). Additionally, the complex has a golden lotus sacred pool (L) for pilgrims to bathe in, a thousand-pillar hall choultry with extensive sculpture (Q), the kalyana mandapa or wedding hall, many small shrines for Hindu deities and for scholars from the sangam(academy) history, buildings which are religious schools and administrative offices, elephant sheds, equipment sheds such as those for holding the chariots used for periodic processions and some gardens.[66] The temple is embedded inside a commercial hub and traditional markets.[28][66]
According to Holly Reynolds, a closer examination of the temple plan, as well as the old city, suggests that it is mandala, a cosmic diagram laid out based on principles of symmetry and loci.[67]
The temple complex has had a living history, has been in use for almost all of its history except for about 60 years when it was closed and in ruins after its destruction in the 14th century. The temple has continued to evolve in the modern era. For example, before the colonial era, the temple complex was itself inside another layer of old city’s fortified walls. The British demolished this layer of fortification in the early 19th century. The surviving plan of the temple complex places it within the old city, one defined by a set of concentric squares around the temple.[68]
Walls
The ancient temple complex was open. The courtyard walls were added over time in response to invasion and the plunder of the temple complex. According to the text Thirupanimalai, the Vijayanagara commander Kumara Kampana after completing his conquest of Madurai, rebuilt the pre-existing structure and built defensive walls around the temple in the 14th century. Lakana Nayakar added the defensive walls around the first prakara (courtyard), as well as expanded and renovated the Mahamandapa and Meenakshi shrine about the middle of the 15th century.[18][42]
After the destruction of the Hindu Vijayanagara Empire in the late 16th century by a coalition of Islamic Deccan sultanates north of Karnataka, the Madurai region declared its sovereignty. Visvanatha Nayak then poured resources to heavily fortify the temple complex, set a new plan for the temple complex. The Nayaka ruler also gilded the vimana of the primary shrines with gold. Chettiappa Nayakkar rebuilt the Dvarapala mandapam in front of the Sannadhi gopuram, as well as the north colonnade of the Golden Lotus Tank, the second protective wall around the Meenakshi Devi's shrine.[18][42]
Gopurams
The shrines of Meenakshi temple are embedded inside three walled enclosures and each of these have four gateways, the outer tower growing larger and reaching higher to the corresponding inner one. The temple has 14 gopurams, the tallest of which is southern tower, rises to over 170 ft (52 m) and was rebuilt in the late 16th century. The oldest gopuram is the eastern one (I on plan), built by Maravarman Sundara Pandyan during 1216-1238[69] Each gopuram is a multi-storeyed structure, covered with sculpture painted in bright hues. The outer gopurams are high pyramidal tower serving as a landmark sign for arriving pilgrims, while the inner gopuram are smaller and serve as the entrance gateways to various shrines.[37][70]
The temple complex has 4 nine-storey gopurams (outer, raja), 1 seven-storey gopuram (Chittirai), 5 five-storey gopurams, 2 three-storey, and 2 one-storey gold-gilded sanctum towers.[71] Of these five are gateways to the Sundareshvara shrine, three to the Meenakshi shrine. The towers are covered with stucco images, some of whom are deity figures and others are figures from Hindu mythology, saints or scholars. Each group or sets of panels in each storey present an episode from regional or pan-Hindu legend. The four tallest gopurams on the outer walls alone depict nearly 4,000 mythological stories.[71][42]
Some of the major gopurams of the Meenakshi temple complex are:[18][42]
- Portions of the three-storeyed gopura at the entrance of Sundareswarar Shrine and the central portion of the Goddess Meenakshi Shrine are some of the earliest surviving parts of the temple. These were constructed by king Kulasekara Pandya (1190-1216 CE). The traditional texts call him a poet-saint king, additionally credit him with a poem called Ambikai Malai, as well as shrines (koil) each for Natarajar and Surya near the main temple, Ayyanar in the east, Vinayagar in the south, Kariamalperumal in the west and Kali in the north. He also built a Mahamandapam. Kulasekara Pandya was also a poet and he composed a poem on Meenakshi named Ambikai Malai.[11]
- Maravarman Sundara Pandyan I built a gopura in 1231, then called Avanivendaraman, later rebuilt, expanded and named as Sundara Pandya Thirukkopuram.[11]
- Chitra gopuram (W), also known as Muttalakkum Vayil, was built by Maravarman Sundara Pandyan II (1238-1251). This gopuram is named after the frescoes and reliefs that depict secular and religious themes of Hindu culture. Maravarman Sundara Pandyan II also added a pillared corridor to the Sundareswara shrine, and the Sundara Pandyan Mandapam.[11] It was rebuilt after the 14th-century damage, its granite structure was renovated by Kumara Krishnappar after 1595.[12]
- Vembaturara Ananda Nambi built the early version of the three-tiered gopuram in 1227. Like other gopurams, it too was destroyed in the 14th century and later rebuilt. This gopuram is found between Meenakshi shrine and the Kilikuttu (parrot) mandapam. Some inscriptions refer to it as Vembathurar gopuram.[11]
The south gopuram is the tallest and curvilinear (above: inner and outerviews). The colorful sculptures narrate legendary scenes from Hindu texts.- The gopuram east to the Sundareshwara shrine is 5 storeyed. It was completed about 1372 by Vasuvappan after the Vijayanagara rulers reopened the temple complex after remaining in ruins and dormant for about five decades. The gopuram west to the Sundareshwara shrine is also 5 storeyed, and was completed around 1374 by Mallapan.[72]
- According to the inscriptions found on the foundation of the gateways, Visvappa Nayakkar built the Nayaka gopuram in the second prakara around 1530, while Palahai gopuram was built about the same time by Mallappan. Both the gopuram have similar style and architecture, likely built by a collaborating group of same artists.[72]
- Kadaka Gopuram in Meenakshi’s shrine was built by Tumpichi Nayakkar around the mid 16th century, but different texts give different dates. It is five-storeyed, was walled up and closed through 1963 for unclear reasons. This gopura was reopened after the renovations completed in 1963.
- The gopuram near the Ganesha shrine (Mukkuruni Vinayakar), also called the Nadukkattu gopuram or Idaikattu gopuram, was built by the Siramalai Sevvanthimurti Chetti family. It is called Nadukkattu because it is between the shrines of Meenakshi and Sundareswarar. They also rebuilt and renovated the Idabhakkuri gopuram, a five-storey tower on the northern segment of the Adi street.[72]
- The nine-storey southern gopura, the highest tower, was also built by Siramalai Sevvanthimurti Chetti family, a wealthy Hindu who lived near Thiruchirapalli. It was completed in the second half of the 16th century. The gopuram is notable for its extensive artwork with over 1,500 mythological characters in panels that narrate legends from the Hindu texts, particularly the Puranas.[72]
- Mottai gopuram (lit. "bald" gateway) was started by Krishnappa Nayakkar, also called the North Raya gopuram (this is not on the plan, below the bottom edge). It was completed by Amaravati Purur Vayinagaram Chettiyar family in 1878 CE. The Mottai gopuram for nearly three centuries did not have the roof structure, is simpler and has fewer stucco images than the other major entrances, giving it a relatively bald appearance and the local name. Before its completion in the 19th century, the gopuram made of stone and brick had even fewer stucco images.[73]
Shrines
A sculpture of a woman playing an alapini or Kinnari vina in the thousand-pillared hallThe Meenakshi temple has two separate shrines for the goddess Meenakshi (Parvati, Devi, Amman) and god Sundaresvara (Shiva, Deva, Cuvami), just like most Shaiva temples.[74] Both open to the east. The Devi shrine is on the south side (B), while the Deva shrine is more centrally placed, to the north (A), thus placing the goddess as the pradhana murti or the "more important" right side within the complex, states Fuller.[74]
The goddess shrine has the green stone image of Meenakshi, standing in bent-leg posture. Her raised hand holds a lotus, on which sits a green parrot. Her left hand hangs by her side. This image is set in a square garbha griya (central sanctum). A copy of this image has been made from metal and is kept in the temple complex. The metal version is used for a festive procession.[74] A distinct feature of Meenakshi in terms of iconography is the presence of parrot in her right hand. The parrot is generally associated with the Vaishnava azhwar saint Andal.[75] The Sundareswarar shrine has a stone linga in its square plan sanctum, and this anicon is shaded under a stone cobra hood. In the northeast corner is another stone image of his consort. None of these travel during a festive procession. Rather, Sundareswarar is represented in the form of anthropomorphic Somaskanda image.[74]There is another metal symbolic image of Shiva called the Cokkar, which is merely a pair of embossed feet on a metal stool. This symbol is kept near Sundareswarar sanctum all day, then carried in a palaki daily to Meenakshi's chamber every evening so that the two can symbolically spend the night together. In the morning, the temple volunteers wake the divine couple and the symbolic Cokkar image is carried back to the Sundareswarar sanctum.[74]
The shrine for Sundareswarar[note 2] is the largest within the complex and its entrance is aligned with the eastern gopuram. The shrine for Meenakshi is smaller, though theologically more important. Both the Meenakshi and Sundareswarar shrines have gold plated Vimanam (tower over sanctum). The golden top can be seen from a great distance in the west through the apertures of two successive towers. The tall sculpture of Ganesh carved of single stone located outside the Sundareswarar shrine in the path from Meenashi shrine is called the Mukuruny Vinayakar. A large measure of rice measuring 3 kurini (a measure) is shaped into a big ball of sacrifice[77] and hence the Ganesh is called Mukkurni Vinayagar (three kurinis).[69]
Kumara Kampana, states the Thirupanimalai text, donated jewels and made grants to cover the expenses for daily operations of the two shrines in the 14th century.[42] The Tamil Hindus who had hidden the temple idols in Nanjil Nadu, brought them back and reconsecrated them ending the nearly five decades era when the temple had been closed under the Madurai Sultanate rule. The temple inscriptions suggest that the Vijayanagara rulers participated worship ceremonies in the temple and donated gold, through the 16th century. Lakana Nayakar built the Paliarai (bed chamber) in the mid 15th century for the icon goddess and god to symbolically spend their night together. The Nataraja shrine was also added in the 15th century by Arulalan Sevahadevan Vanathirayan, who also renovated the Thiruvalavaudaiyar shrine.[18][42]
The temple has other shrines, such as for Murugan in the northwest corner of the second courtyard. It was built by Krishnappa Nayakar II.[12] A tall, monolithic Ganesha sculpture with a large rice ball, locally called the Mukuruny Vinayakar, is carved on the way between the Meenakshi shrine and the Sundareshwarar shrine, reflecting the legend that gave him the elephant head.[71][42]
Temple tank and surrounding portico
The Nayakas, who were the local governors for the Vijayanagara rulers, expanded the temple complex. In 1516, Saluvanarasana Nayaka added the sacred pool for pilgrims to take a dip, naming it Ezhukadal (seven seas, Saptasaharam).[18][42] Chettiappa Nayakkar rebuilt the north colonnade of the Golden Lotus Tank, as well as Dvarapala mandapam in front of the Sannadhi gopuram.[78]
The sacred temple tank is called Porthamarai Kulam("Pond with the golden lotus"). It is also referred to as Adhi Theertham, Sivaganga and Uthama Theertham. The pool is 165 ft (50 m) by 120 ft (37 m) in size.[79]The pool walls were painted with frescoes. Only a fraction of 17th- and 18th-century paintings of Nayak period survives and one such portion is found in the small portico on the western side of the tank. It depicts the marriage of Sundareswarar and Meenkashi attended by Vijayaranga Chokkanatha and Rani Mangammal. The painting is executed on a vivid red background, with delicate black linework and large areas of white, green and ochre. The celestial couple is seated inside an architectural frame with a flowering tree in the background.[80]
The small six-pillared swing mandapam (Unjal) was built by Cheventhi Murthi Chetti during this period, and this remains in use currently for a Friday ritual and it also houses the model of the entire temple complex created in 1985.[78]
Halls
The temple complex has many mandapas (pillared-halls) built by kings and wealthy patrons over the centuries. They are choultry, or a place for the pilgrims to rest. Some of these mandapas include:[18][81]
Main mandapams
- Chinnappa Nayakkar constructed the 100-pillared Mandapa Nayaka Mandapam in the northeastern part of second courtyard in 1526. This mandapa houses the famed Nataraja statue with his "right" leg up in dance mudra, instead of the left leg typically found in Nataraja bronzes.[69][82]
- The small six-pillared swing mandapam (Unjal, oonjal) was built by Cheventhi Murthi Chetti during this period, and this remains in use currently for a Friday ritual. The images of Meenakshi and Sundareswarar are placed on the swing every Friday evening and swung. The shrine has a 3-storied gopuram flanked by two Dvarapala (guardians) and supported by golden, rectangular columns that bear lotus markings. Along the perimeter of the chamber, granite panels of the divine couple are present. The hall is situated in the western bank of the temple tank. This mandapam also houses the model of the entire temple complex created in 1985.
- Kambathadi mandapam (H) was built by Krishna Virappa Nayakkar (1572- 1595). This choultry hall is known for intricately carved sculptures and eight Shiva forms: Ardanarishwara (half Parvati, half Shiva), Rudra (angry Shiva), Bhikshadanamurti (Shiva as a monk), Dakshinamurti (Shiva as yoga teacher, guru), Lingobhava (Shiva emerging out of a linga), Ekapathamurti, Rishaba, Somaskanda (Shiva, Parvati and Skanda), Chandrasekara, Nataraja (dancing Shiva) and Somasundara.[73]
- Ashta Shakthi Mandapam ("Hall of eight goddesses", O on plan) was built by two queens.[83] It is the hall near the East gopuram, between the main entrance for visitors and the smaller gopuram leading to the Meenakshi shrine tower.[84] The passage was named for eight forms of goddess Shakti carved on its pillars: Koumari, Roudri, Vaishnavi, Maha-lakshmi, Yagnarupini, Shyamala, Maheswari and Manonmani.[83] These reflect the feminine and power aspects of all major traditions of Hinduism. Other sculptures and paintings depict the Tiruvilayadal(holy games of Shiva). The sculptures of heroes of Mahabharata, the Pancha pandavas can be seen in the Pancha Pandava Mandapam (Hall of Pandavas). The hall also has four sculptures of Shiva scholars, as well as a statue of Mahatma Gandhi added in 1923 while the Indians were midst their independence struggle from the colonial British rule.[83]
- Kilikoondu Mandapam, also called Sangili mandapam(E), is near the Meenakshi shrine. The word Kilikondu means "parrot cage", and in past the parrots kept here were trained to say "Meenakshi". This pillared hall was completed in 1623 by Muthu Veerappa Nayakar. The cages were later removed.[85] In contemporary times, girls perform the kolattamdance, a type of stick dance that involves acrobatics and forming chains with long ropes hanging from the ceiling, which is why it is called sangili. These dances celebrate Hindu festival days.[85] The Kilikoondu Mandapam is notable for its sculpture of characters from the Mahabharata, a Hindu epic. It also has a yali sculpture on a pillar, inside whose mouth is carved a stone ball that freely rotates.[85]
- The Kambatadi Mandapam ("Hall of temple tree") with its seated Nandi (sacred bull) has various manifestations of Shiva carved and also contains the famous "Marriage of Meenakshi" sculpture.[69] Other sculptures here include those Shiva and Kali in a dance competition, a golden flagstaff, Durga as Siddar.[69]
- The Vira vasantha raya mandapam (R) is to the south of the 1000-pillar mandapam, and was completed in 1611 by Muthu Veerappa Nayakar I.[12] It contains a Nandi facing the main Sundaresvara sanctum. To the south of this hall is the kalyana mandapam, or wedding hall. It is here that the marriage of Shiva and Parvati is celebrated every year during the Chithiraifestival which falls sometime in or abouts April.
- Pudumandapam, also called Vasantha mandapam (bottom of plan) was completed by Thirumalai Nayak in the 17th century. It is in front of the eastern tower, outside the current walled complex. It leads to the unfinished Eastern gopuram. It has 124 pillars, each with intricately carved sculptures of Meenakshi's wedding to Shiva, Kali, Nataraja, Surya, Chandra as well as common life scenes such as elephants eating sugarcane stalks are found in this mandapam.[86] Its popularity led to shopkeepers occupying the pillared hall, some of which hide or make a complete view of the sculpture difficult.[86]
- Golu mandapam was built by Thittiyappa Chetti, a common man, in 1565 during the rule of Krishnappa Nayakkar. This mandapam is used during the Navaratri festival every year when goddess Meenakshi is decorated like a golu doll, in nine different forms on each of the nine days of the autumn festival.[87]
- The Thousand-Pillared Hall (Q) contains 985 (instead of 1000) carved pillars, with two shrines occupying the space of the remaining 15.[37] The hall was built by Ariyanatha Mudaliar in 1569 and blends engineering skill and artistic vision.[69] Ariyanatha Mudaliar was prime minister and general of Viswanatha Nayaka, the first Nayaka of Madurai (1559–1600). At the entrance of the hall is the statue of Ariyanatha Mudaliar seated on a horse-back, flanking one side of the entrance to the temple. Each pillar in the hall is a carved sculpture. The more prominent among the carved figures are those of Rati (wife of Kama), Karthikeya, Ganesha, Shiva as a wandering mendicant. The Meenakshi Nayakkar Mandapam ("Hall of 1000 pillars") has two rows of pillars carved with images of yali (mythological beast with body of lion and head of an elephant). It is situated to the north of Sundareswarar flag staff hall.[69] There is a Temple Art Museum in the hall where icons, photographs, drawings, and other exhibits of the temple are displayed.[69] Just outside this hall, towards the west, are the Musical Pillars. Each pillar, when struck, produces a different musical note.[69][88]
Other mandapams
- Lakana Nayakar expanded and renovated the Mahamandapa in late 15th century CE.
- The Urchava Nayanar Mandapa and the small six-pillared mandapa in front of the Mahamandapa was rebuilt by Sundaratolydaiya Mavali Vanathirayar in the 15th century.
- Chettiappa Nayakkar rebuilt the Dvarapala mandapam in front of the Sannadhi gopuram, as well as the north colonnade of the Golden Lotus Tank in the late 16th century.
- Vanniyadi Natarajar Mandapam and Annakkuli Mandapam were built by a woman named Chellappen Mannikkam in the late 16th century.
- Murthiyamman mandapam and Nandi mandapam were built by Krishnappa Nayakar (1564-1572). The Nandi mandapam was renovated again in 1877.
- The Mudali Pillai Mandapam or Iruttu Mandapam(dark hall) is a wide and long hall built by Muthu Pillai during 1613. On the pillars of the halls, there are fine sculptures of Shiva narrating the legend of Bikshadanar.[89]
 The temple is major South Indian pilgrimage center, as well as elsewhere. Above: Pilgrims from Rajasthan at the temple.
The temple is major South Indian pilgrimage center, as well as elsewhere. Above: Pilgrims from Rajasthan at the temple.- The Mangayarkarasi mandapam is a newly built hall situated opposite to the wedding halls and bears the name of queen Mangayarkarasi who contributed to Saivism and Tamil language.[90] To the south of Mangayarkarasi mandapam lies the Servaikarar Mandapam, a hall built by Marudu brothers in 1795.[91] The Nagara mandapam (Hall of beating drums) lies opposite to Sundareswarar shrine was built by Achaya Rayar, the minister of Rani Mangammal in 1635.[92] The Kolu Mandapam is a hall for displaying dolls during the Navarathri festival celebrated during September–October.[93] This hall is situated in the second corridor of the Meenakshi shrine at the western side.
The mandapas also feature community gathering halls. The Kanaka Sabha and Ratna Sabha are in the first prahara, Rajata Sabha in Velliambalam, Deva Sabha in the 100-pillared mandapam and Chitra Sabha in the 1000-pillared mandapam.[94]
6.Brihadishvara temple in Thanjai
Brihadishvara Temple (originally known as Peruvudaiyar Kovil) locally known as Thanjai Periya Kovil, and also called as, Rajarajeswaram, is a Hindu temple dedicated to Shiva located in South bank of Cauvery river in Thanjavur, Tamil Nadu, India.[1][3] It is one of the largest South Indian temples and an exemplary example of a fully realized Tamil architecture.[4] It is called as Dakshina Meru (Meru of south).[5] Built by Tamil king Raja Raja Chola I between 1003 and 1010 AD, the temple is a part of the UNESCOWorld Heritage Site known as the "Great Living Chola Temples", along with the Chola dynasty era Gangaikonda Cholapuram temple and Airavatesvara temple that are about 70 kilometres (43 mi) and 40 kilometres (25 mi) to its northeast respectively.[6]
Architecture
The Brihadeshvara temple's plan and development utilizes the axial and symmetrical geometry rules.[26] It is classified as Perunkoil (also called Madakkoil), a big temple built on a higher platform of a natural or man-made mounds.[27] The temple complex is a rectangle that is almost two stacked squares, covering 240.79 metres (790.0 ft) east to west, and 121.92 metres (400.0 ft) north to south. In this space are five main sections: the sanctum with the towering superstructure (sri vimana), the Nandi hall in front (Nandi-mandapam) and in between these the main community hall (mukhamandapam), the great gathering hall (mahamandapam) and the pavilion that connects the great hall with the sanctum (ardhamandapam).[28]
The temple complex integrates a large pillared and covered veranda (prakara) in its spacious courtyard, with a perimeter of about 450 metres (1,480 ft) for circumambulation. Outside this pillared veranda there are two walls of enclosure, the outer one being defensive and added in 1777 CE by the French colonial forces with gun-holes with the temple serving as an arsenal. They made the outer wall high, isolating the temple complex area. On its east end is the original main gopuram or gateway that is barrel vaulted. It is less than half the size of the main temple's vimana. Additional structures were added to the original temple after the 11th century, such as a mandapa in its northeast corner and additional gopurams (gateways) on its perimeters to allow people to enter and leave from multiple locations.[28][29] Some of the shrines and structures were added during the Pandya, Nayaka, Vijayanagara and Maratha era, before the colonial era started, and these builders respected the original plans and symmetry rules. Inside the original temple courtyard, along with the main sanctum and Nandi-mandapam are two major shrines, one for Kartikeya and for Parvati. The complex has additional smaller shrines.[28][30][31]
The Brihadisvara temple continued the Hindu temple traditions of South India by adopting architectural and decorative elements, but its scale significantly exceeded the temples constructed before the 11th century. The Chola era architects and artisans innovated the expertise to scale up and build, particularly with heavy stone and to accomplish the 63.4 metres (208 ft) high towering vimana.[30][28]
The temple faces east, and once had a water moat around it. This has been filled up. The fortified wall now runs around this moat. The two walls have ornate gateways called the gopurams. These are made from stone and display entablature. The main gateways are on the east side. The first one is called the Keralantakan tiruvasal, which means the "sacred gate of the Keralantakan". The word Keralantakan was the surname of king Rajaraja who built it. About a 100 metres (330 ft) ahead is the inner courtyard gopuram called the Rajarajan tiruvasal. This is more decorated than the Keralantakan tiruvasal, such as with its adhishthanam relief work narrating scenes from the Puranas and other Hindu texts.[28] The inner eastern gopuram leads to a vast courtyard, in which the shrines are all signed to east–west and north-west cardinal directions. The complex can be entered either on one axis through a five-story gopuram or with a second access directly to the huge main quadrangle through a smaller free-standing gopuram. The gopuram of the main entrance is 30 m high, smaller than the vimana.[10]
The main temple-related monuments and the great tower is in the middle of this courtyard.[28] Around the main temple that is dedicated to Shiva, are smaller shrines, most of which are aligned axially. These are dedicated to his consort Parvati, his sons Subrahmanya and Ganesha, Nandi, Varahi, Karuvur deva (the guru of Rajaraja Chola), Chandeshvara and Nataraja.[10] The Nandi mandapam has a monolithic seated bull facing the sanctum. In between them are stairs leading to a columned porch and community gathering hall, then an inner mandapa connecting to the pradakshina patha, or circumambulation path. The Nandi (bull) facing the mukh-mandapam weighs about 25 tonnes.[32] It is made of a single stone and is about 2 m in height, 6 m in length and 2.5 m in width. The image of Nandi is a monolithic one and is one of the largest in the country.[33]
Sanctum and the Sri-vimana
The sanctum is at the center of the western square. It is surrounded by massive walls that are divided into levels by sharply cut sculptures and pilasters providing deep bays and recesses. Each side of the sanctuary has a bay with iconography.[34][26] The interior of the sanctum sanctorum hosts an image of the primary deity, Shiva, in the form of a huge stone linga. It is called Karuvarai, a Tamil word that means "womb chamber". This space is called garbha griha in other parts of India. Only priests are allowed to enter this inner-most chamber.[35]
In the Dravida style, the sanctum takes the form of a miniature vimana. It has the inner wall together with the outer wall creating a path around the sanctum for circumambulation (pradakshina). The entrance is highly decorated. The inside chamber is the sanctum sanctorum, which houses the brihad linga.[2]
The main Vimana (Shikhara) is a massive 16 storeys tower of which 13 are tapering squares. It dominates the main quadrangle. It sits above a 30.18 metres (99.0 ft) sided square.[34] The tower is elaborately articulated with Pilaster, piers(a raised structure), and attached columns which are placed rhythmically covering every surface of the vimana.[36]
Deities and Natya Sastra dance mudras
The temple is dedicated to Shiva in the form of a huge linga, his abstract aniconic representation. It is 8.7 m (29 ft) high, occupying two storeys of the sanctum.[3][9]It is one of the largest monolithic linga sculptures in India.[33]
7.Mysore Palace
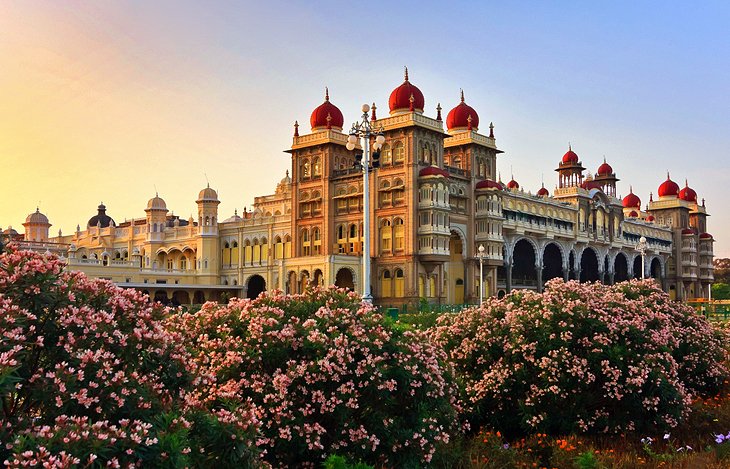
Mysore Palace The sprawling city of Mysore is a delight to explore thanks to its eclectic mix of fine old colonial architecture; regal Indian palaces; and lush, well-manicured gardens. While those inclined towards shopping will enjoy spending time in the city's famous silk and sandalwood bazaars, the main attraction is magnificent Mysore Palace.
Completely rebuilt in 1897 after a devastating fire, this beautiful three-storied palace features highlights such as its elegant square towers and domes; the many ornate ceilings and pillars in Durbar Hall; and the splendid Marriage Pavilion, with its glazed floor tiles, stunning stained glass, artworks, and displays of jewelry (it's also where, on special occasions, the exquisite Golden Throne is exhibited).
For a real treat, be sure to catch one of the splendid light displays held each Sunday and during holidays, when the palace is illuminated by more than 90,000 lights. A fun way to explore the palace's massive grounds and gardens is as part of a cycle tour, available free once inside.
Address: Sayyaji Rao Road, Mysuru, Karnataka 570001
8.Periyar National Park and Wildlife Sanctuary, Madurai
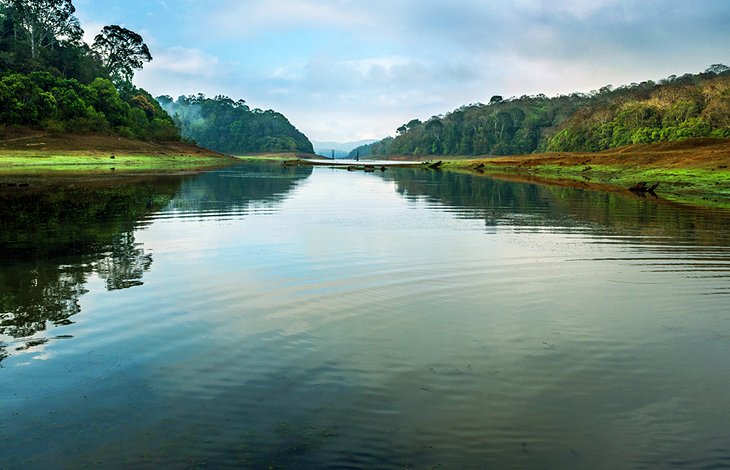
Periyar National Park and Wildlife Sanctuary, Madurai One of South India's most popular tourist attractions, Periyar National Park and Wildlife Sanctuary is centered around a lake built by British engineers in 1895 for irrigation and to provide water to the city of Madurai. Established in 1934, this beautiful park is home to numerous species of mammals, including a large free-roaming Indian elephant population, wild boar, otters, the lion-tailed macaque, and more than 20 Bengal tigers. Bird watching is a popular activity with frequent sightings of species such as darters, storks, kingfishers, hornbills, and racket-tailed drongos, along with many interesting varieties of butterflies.
The best ways to enjoy the park's splendid mountain scenery are to take a lake cruise or guided jungle walk, the latter allowing visitors a chance to come face to face with elephant herds and observe other wildlife from watchtowers and viewing platforms. Hot Tip: Be sure to stop at one of the many nearby spice, tea, or coffee plantations for a tour.
9.The Beaches of Goa
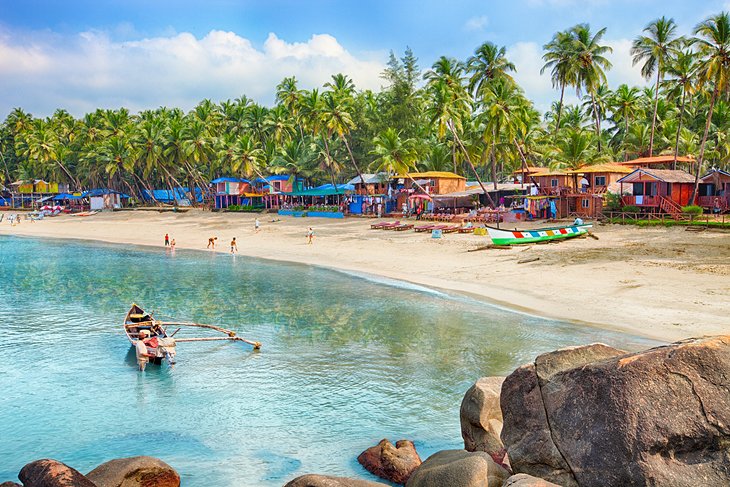
Palm-lined beach in Goa Long known within India as the "go-to" destination for those seeking a great beach holiday, Goa's beautiful western coastline, overlooking the Arabian Sea, has only recently been discovered by tourists from overseas.
Goa's more than 60 miles of coastline is home to some of the world's loveliest beaches, each with their own particular appeal. For those looking for peace and quiet, isolated Agonda Beach is a good choice, while Calangute Beach is by far the most commercial and crowded.
For those in search of posh resorts, yoga getaways, and spa vacations, the beaches of Mandrem, Morjim, and Ashwem are fashionable among wealthy Indians and Westerners alike. Palolem is another popular option in a beautiful setting.
While in Goa, be sure to visit the Bhagwan Mahavir Wildlife Sanctuary. This superb attraction is home to thick forests and plenty of fauna, including deer, monkeys, elephants, leopards, tigers, and black panthers-as well as India's famous king cobras-and some 200 species of birds.
Also worth a visit is Divar Island, accessed by ferry from Old Goa. Highlights include Piedade, a typical Goan village and home to the Church of Our Lady of Compassion with its interesting stucco work, Baroque plaster decorations, and altars, as well as stunning views of the surrounding countryside.
10.Mumbai: The Gateway of India
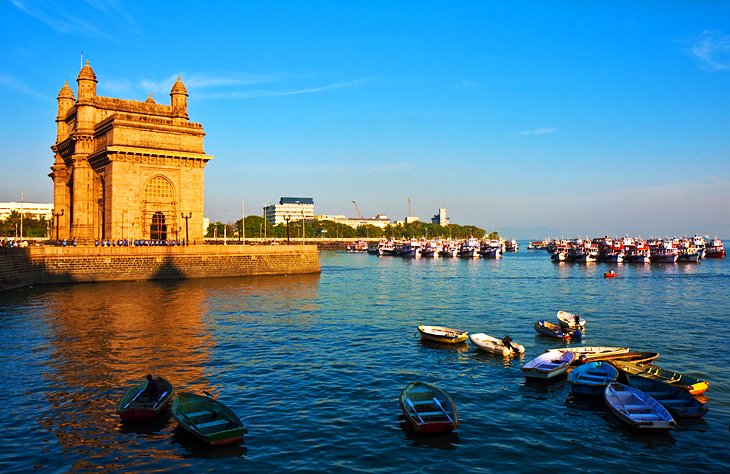
The Gateway of India, Mumbai Standing an impressive 26 meters tall and overlooking the Arabian Sea, the iconic Gateway of India is a must-see when in Mumbai. Built to commemorate the arrival of King George V and his wife Queen Mary in 1911, this stunning piece of architecture was opened with much pomp and ceremony in 1924 and was, for a while, the tallest structure in the city.
Constructed entirely of yellow basalt and concrete and notable for its Indo-Saracenic design, the Gateway of India was also the scene of a rather less jubilant procession of British soldiers in 1948 when India gained its independence. These days, the huge archway provides a stunning backdrop that is as popular among locals as it is tourists. Hot Tip: After visiting the Gateway of India, pop over to the adjacent Taj Mahal Palace and Tower for a delectable High Tea, a fun thing to do in Mumbai since this lovely luxury hotel opened in 1903.


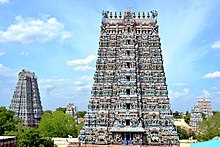






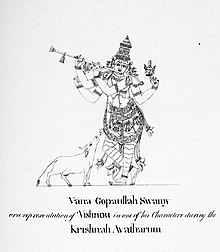

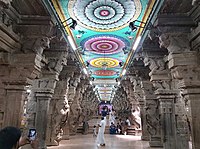
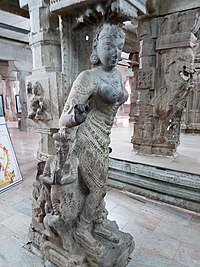
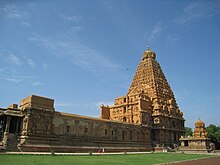







Comments
Post a Comment